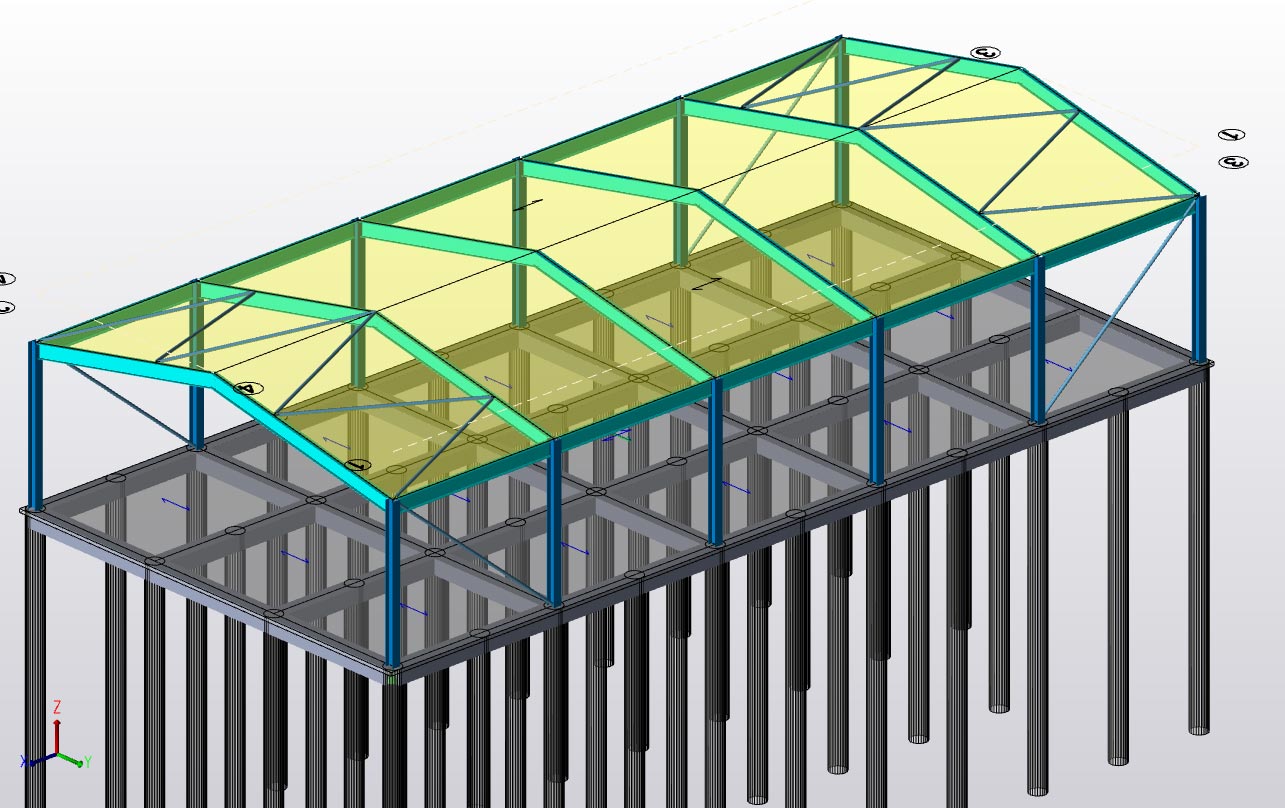Share
Industrial Building, Gloucestershire
Projects
Industrial Building, Gloucestershire

Location
Gloucestershire, UK
Services Provided
Structural Design
Construction Materials
In-Situ Concrete, Steel
Project Statistics
440
m
2
Storage
6
Portal Frames
44
Steel Driven Piles
We have been appointed to undertake the structural analysis and design of the foundations of this project. We have determined the wind loading and other load cases in accordance to the Eurocodes.
The steel frame is consisted from a series of 16m span portal frames with the end bays braced for lateral stability.
The ground floor slab is suspended on the ground beams which are supported by tubular driven piles. The ground floor has been designed for warehouse loading and forklift loading scenario.